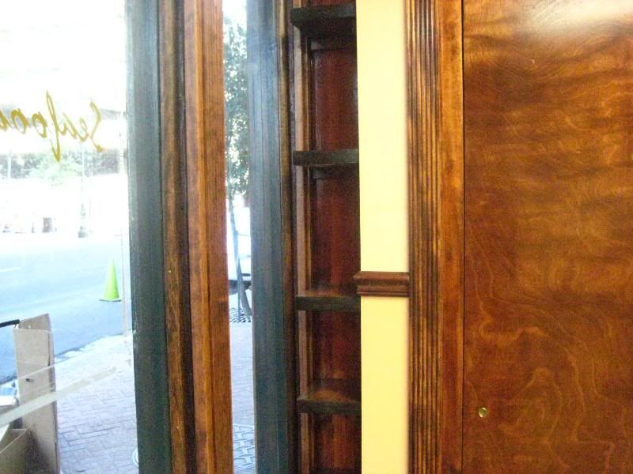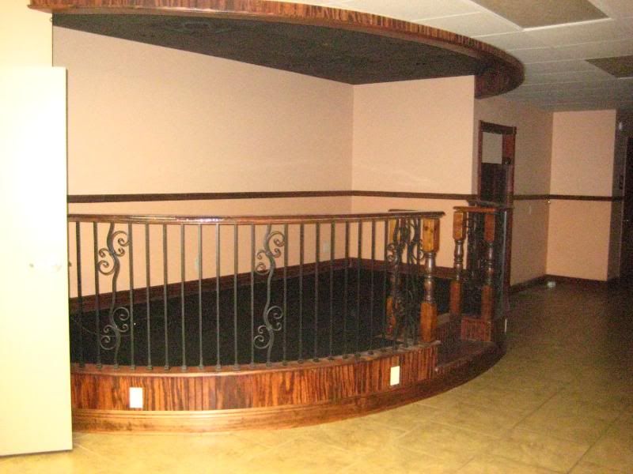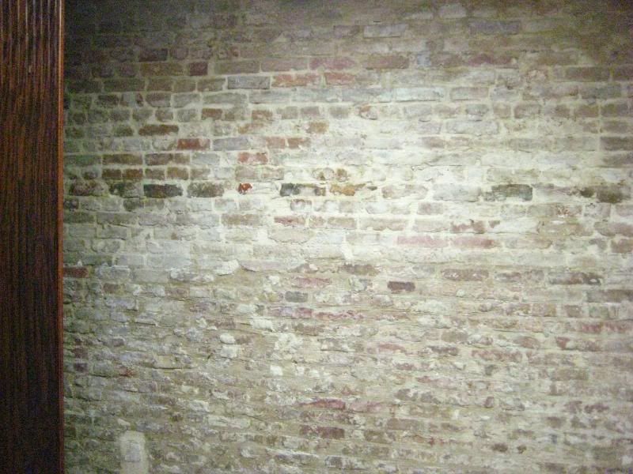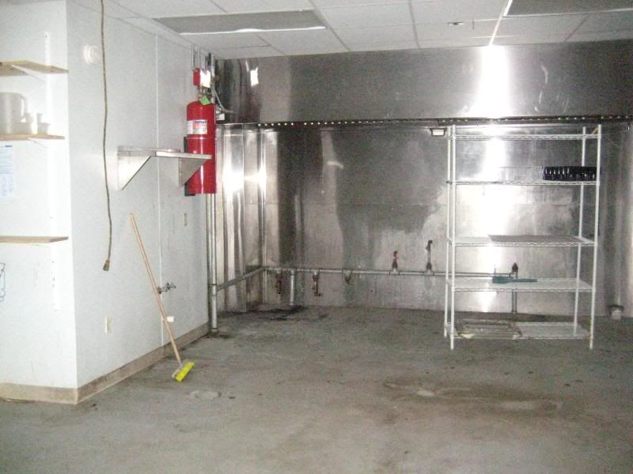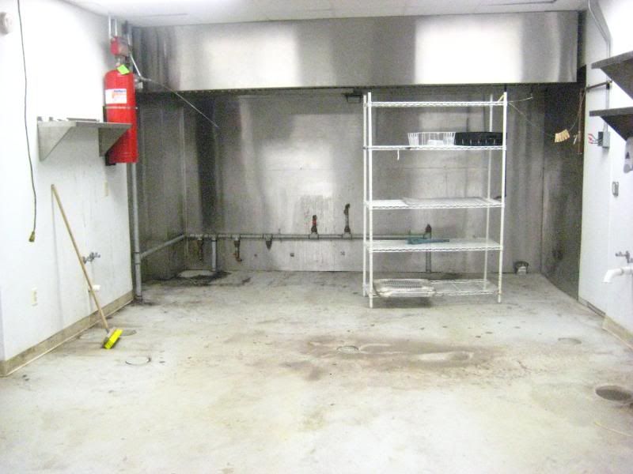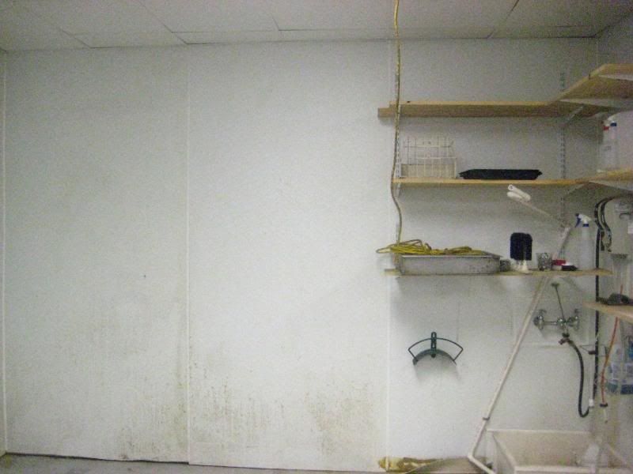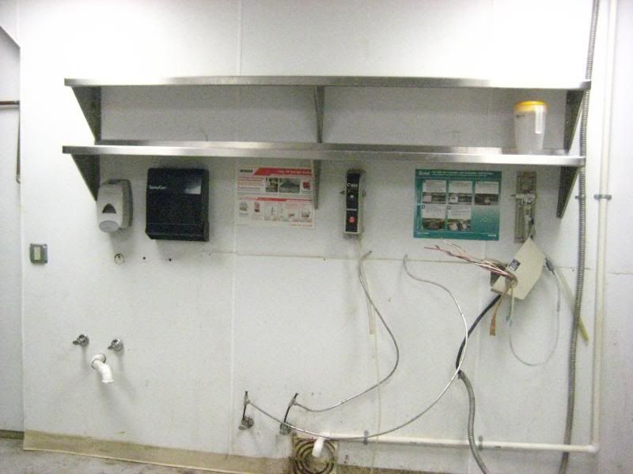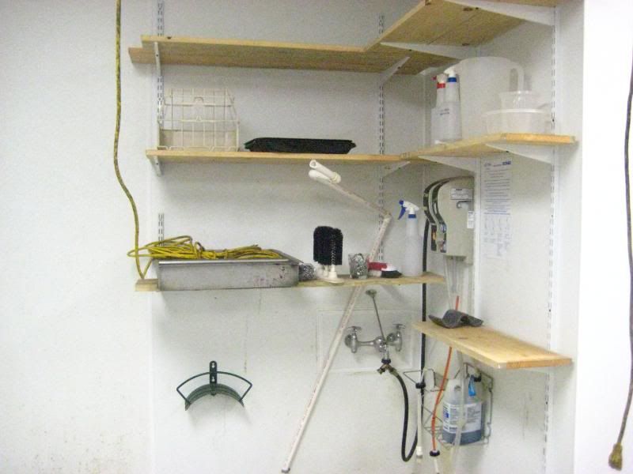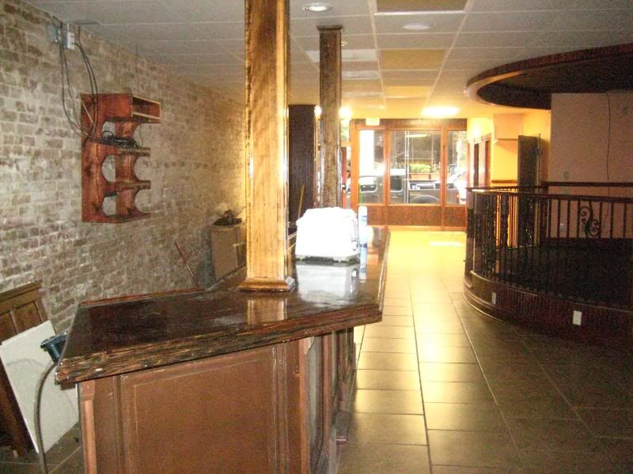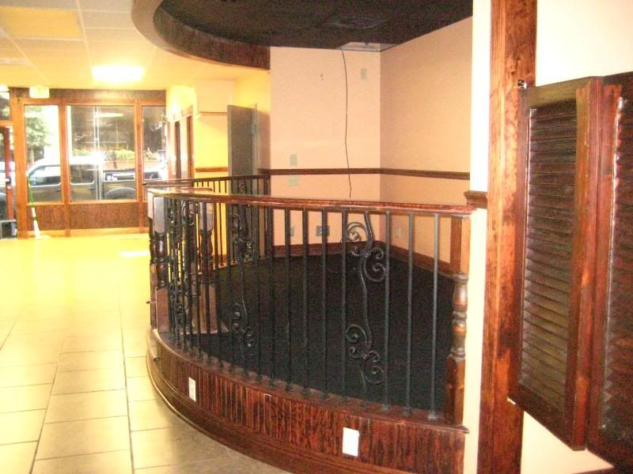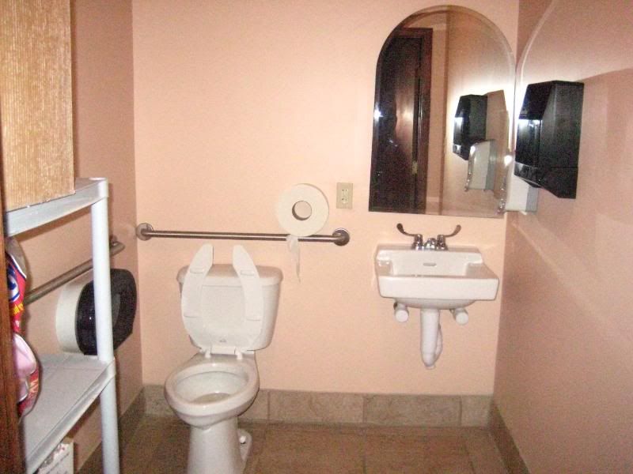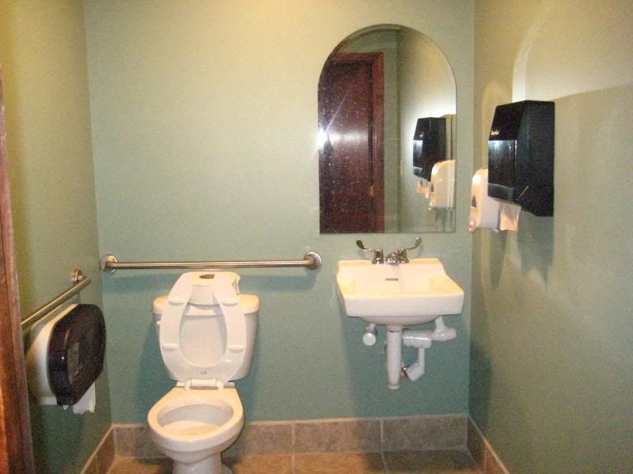You are using an out of date browser. It may not display this or other websites correctly.
You should upgrade or use an alternative browser.
You should upgrade or use an alternative browser.
A peek into Red Gravy
- Thread starter VeraBlue
- Start date
Wow, they even left you some toilet paper! It looks like a really cozy layout for a Vera Blue restaurant. I'm sure you will come up with colors and decor to make it uniquely yours. I really like the nice wood, and the kitchen appears pretty spacious. Live music in that raised area? Your mind must be racing with all the possibilities. Thanks for sharing it with us.
PanchoHambre
New member
I can't wait to see what you do with it. What an awesome project. Damn I hate those bathroom colors... they remind me of the pallid senior buildings I work on... never get to do anything cool with those.
Here's a colour scheme......
The brick remains untouched except to hang things. The walls, with the exception of the raised area will be a deep red on the bottom, and ivory on top. Some sort of border along the chair rail. The raised area will have (after removing the black floor and black ceiling) blue lower portion, yellow stripe upper half, with red accent along the chair rail. Bathrooms will be white with striped yellow or blue or red, depending on what is left.
That weird bar in the middle of the room will be removed.
More pictures will come.
The brick remains untouched except to hang things. The walls, with the exception of the raised area will be a deep red on the bottom, and ivory on top. Some sort of border along the chair rail. The raised area will have (after removing the black floor and black ceiling) blue lower portion, yellow stripe upper half, with red accent along the chair rail. Bathrooms will be white with striped yellow or blue or red, depending on what is left.
That weird bar in the middle of the room will be removed.
More pictures will come.
SilverSage
Resident Crone
If the balcony has tables, I want to make my reservation for a seat on the balcony for the grand opening. Table for 2 please.
High Cheese
Saucier
That's the perfect size IMO. Looks like seating for what...30?
Oh Vera that's nice inside!
You should have someone like Ruben Toledo come and paint a mural on that wall behind the balcony!
You should have someone like Ruben Toledo come and paint a mural on that wall behind the balcony!
Guts
New member
VB
Is the hood still there? looks like the fire extinguisher is still in tact. I see a trip to your local used equipment store.There are lots of good deals out there on used equipment. Looks like the gas lines for the stove and fryers etc are there, and are easy to move if needed. I install kitchens for a livening and do finish carpentry, wish I lived closer, I would give you a hand with your TI (tenant improvement). Have you applied for the permits necessary for the TI... As you know cost is important, it always seems to cost more than planed. Good luck with your venture, and Keep us posted with pis if you have time.
Kim
Is the hood still there? looks like the fire extinguisher is still in tact. I see a trip to your local used equipment store.There are lots of good deals out there on used equipment. Looks like the gas lines for the stove and fryers etc are there, and are easy to move if needed. I install kitchens for a livening and do finish carpentry, wish I lived closer, I would give you a hand with your TI (tenant improvement). Have you applied for the permits necessary for the TI... As you know cost is important, it always seems to cost more than planed. Good luck with your venture, and Keep us posted with pis if you have time.
Kim
Perfect!

